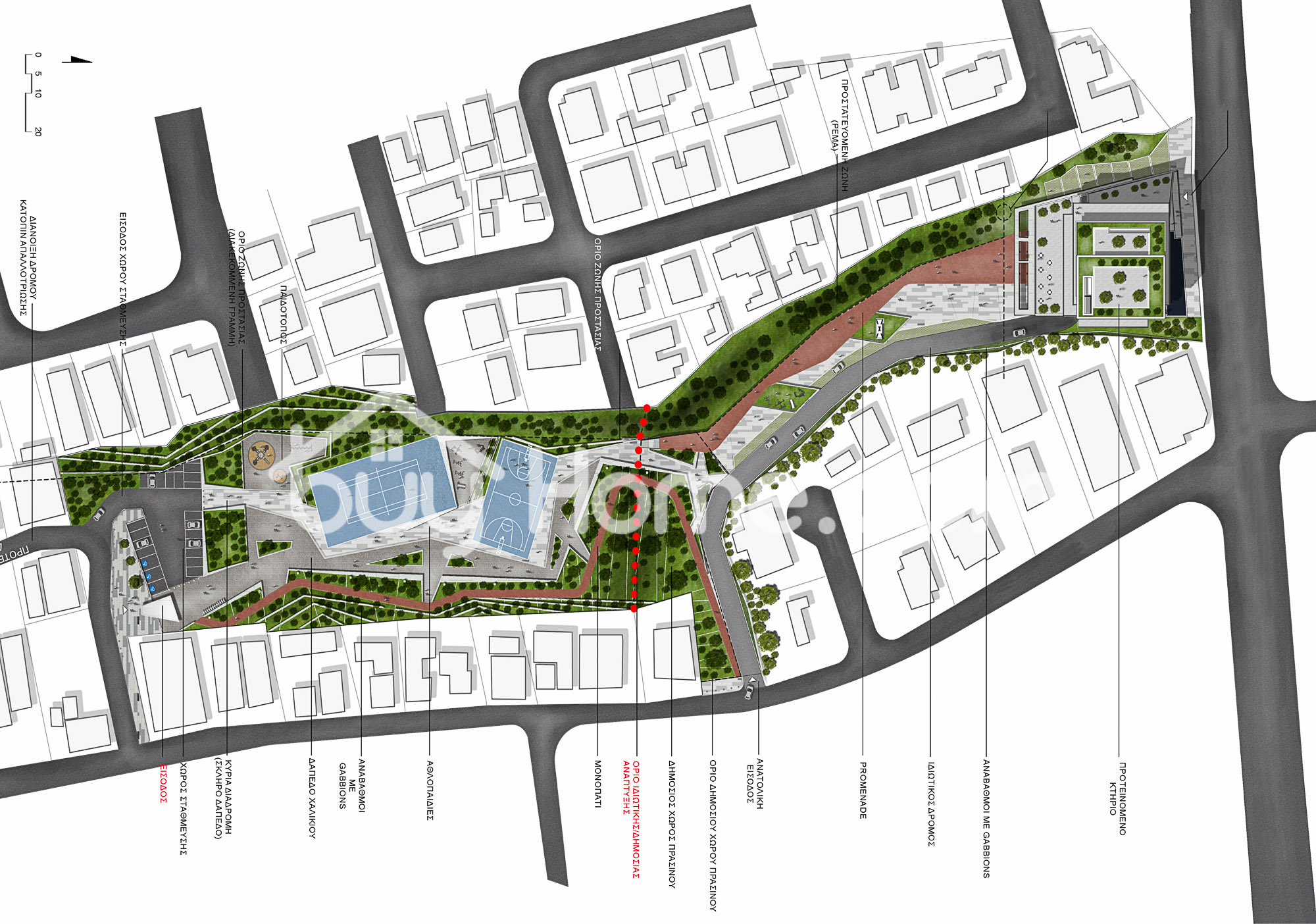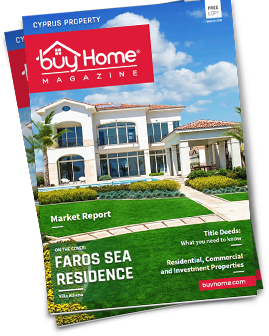Land Area: 7,663 sqm. There is a green area reduction of 1.141 sqm and a street widening of 55 sqm, leaving a net area for development of 6.467 sqm.
This falls into two planning zones: Eb4 (commercial at 140% density) – an area of 3.118 sqm, and,
Ka4 (residential at 120% density) – an area of 3.349 sqm.
Taking into account the geometrical characteristics of the plot, the owner granted by the planning authority a permit to build a 14th floor building, plus mechanical floor plus underground parking for a mixed commercial / residential development (7 levels commercial & 7 levels residential) of built area of around 9.000 sqm.
Having a pure office (whole building) is also possible.
The property is register under a LTD company, and has not a VAT.
Analysis of the planning density as follows:
Front commercial part: 1,559 sqm X 140% = 2,182.6 sqm
Second zone commercial: 1,559 sqm X 120% = 1,870.8 sqm
Net Residential part: 3,348 sqm X 120% = 4,017.6 sqm
Total density for Offices 8,071 sqm
Plus 5% for use of renewable energy 403.55 sqm
Plus 10% for a united office use 807.1 sqm
Plus 20% as a large scale development 1,614.2 sqm
(of over 5.000 sqm)
Total Achievable planning density 10,895.85 sqm
Features
- Asphalt road access
- Easy access to the highway
- Land Title deeds
- Near Amenities
- Near College / University
- Near Commercial Area
- Near Hotel
- Near Park
- Near School
- Near Sea
- Near town centre
- Opposite a green area
- Recommended for Block of Apartments
- Recommended for Commercial Use
- Water & electricity available
- Density: 140%
- Zone: Κα4(78%) Εβ4(22%)






