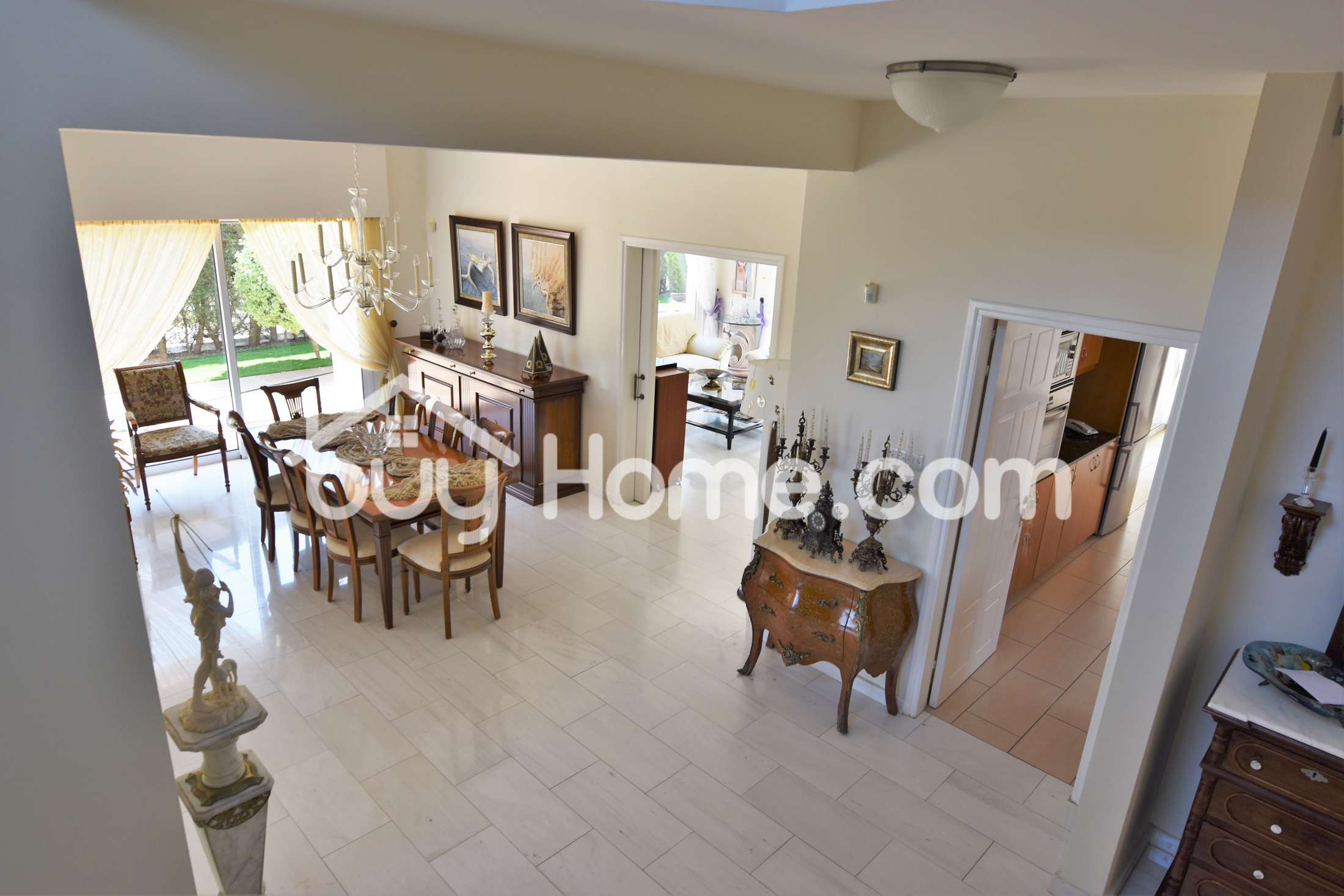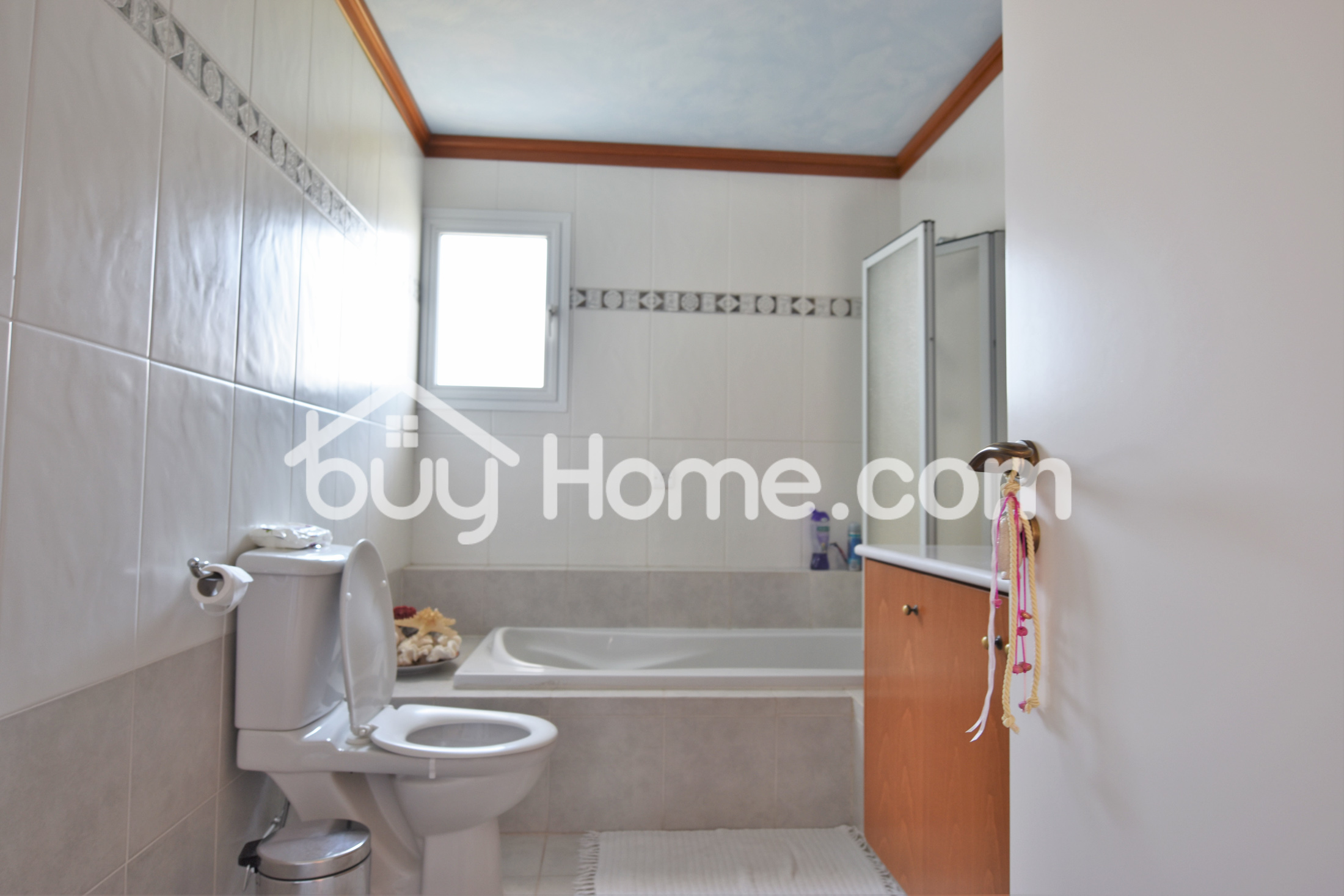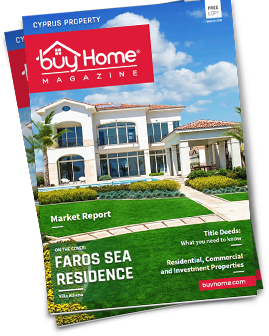A unique property with great further potential in the area of Krassa, Larnaka. This exceptional property completed in 2003 is the work of an internationally renowned architect.
It offers a total 280 m2 of living space and sits in a plot of 546 m2. The ground floor comprises a magnificent living/reception room with a high ceiling, a dining area, a lounge area and separate kitchen both opening onto a delightful leafy little garden. A bedroom with a shower room and a w/c.
The 1st floor comprises a reception space, a laundry room, a massive master bedroom with en-suite, a bedroom with a huge veranda facing the backyard, and another great size bedroom.
There is a covered parking space for 2 cars with electrical door.
Other features include air conditioning, central heating, home automation system, automatic irrigation system, alarm, marble floors, double glazing, and satellite TV.
Features
- En-Suite Bathrooms 1
- Guest W/C 1
- Covered Parking 2
- Uncovered Parking 2
- Covered Verandas 2
- Alarm system
- Artificial grass
- Balcony
- Barbecue Area
- Ceiling fans
- Central heating- Gas
- Fencing
- Gated
- Kitchenette
- Maid’s room
- Optional Swimming pool
- Salt lake view
- Stone Build Decorations
- Storage Room
- Title deeds
- Uncovered Verandas
- Utility Room
- Windows Shutters
- Aircondition
- Veranda
- Garden
- Furnished
- Central Heating






















































